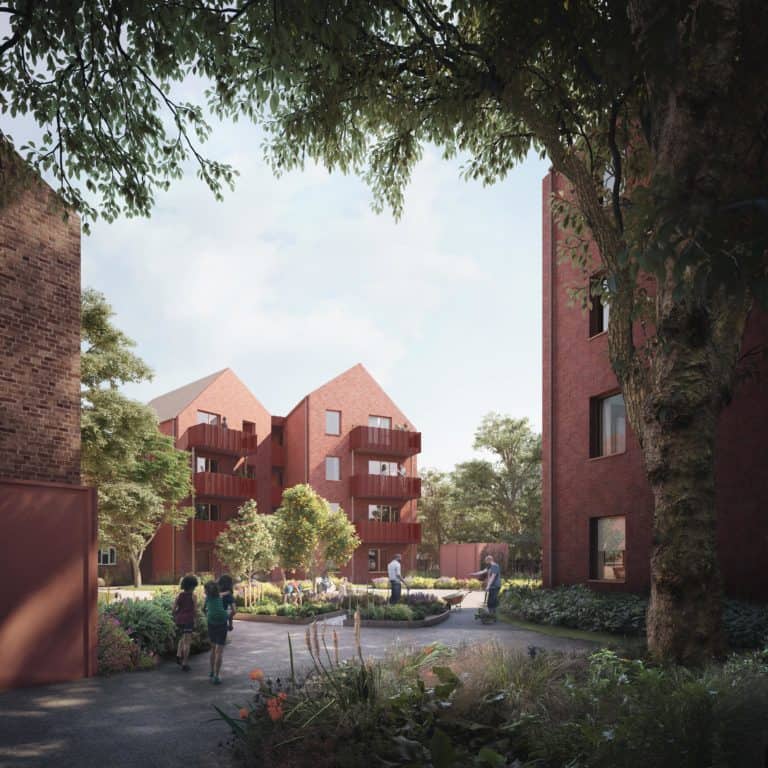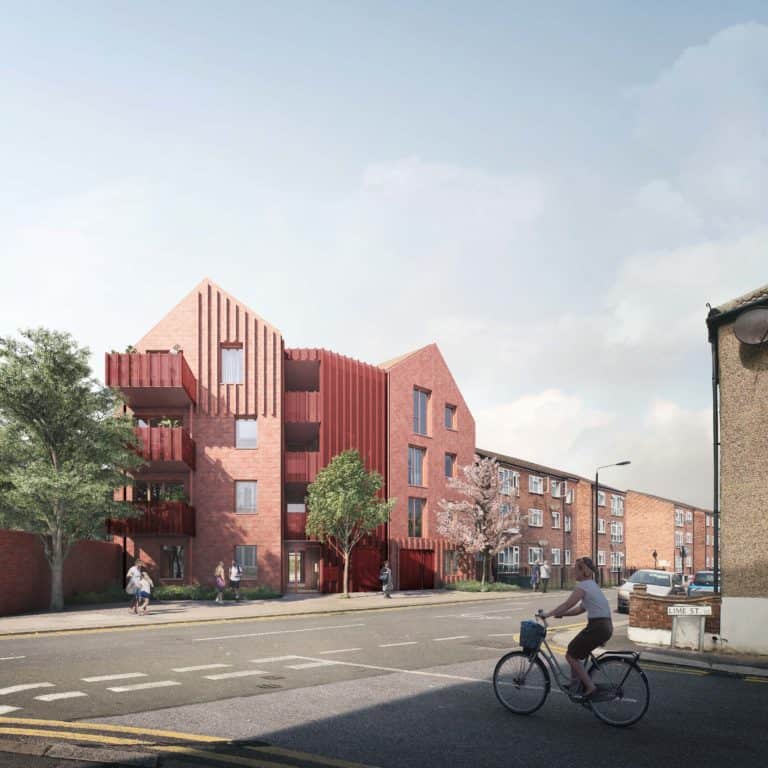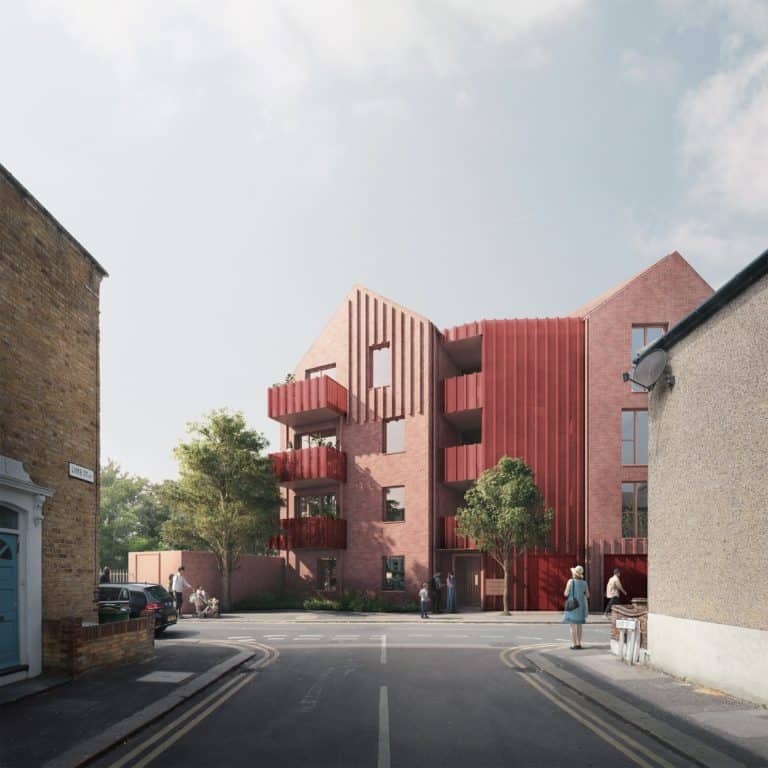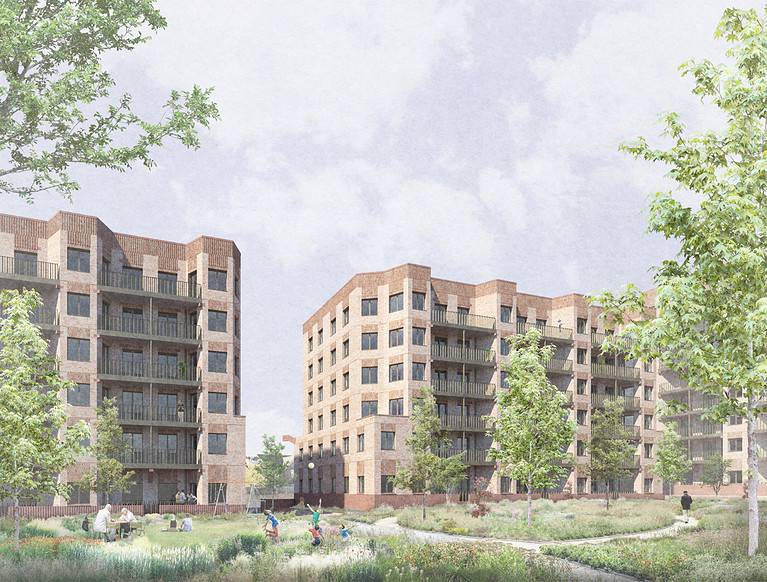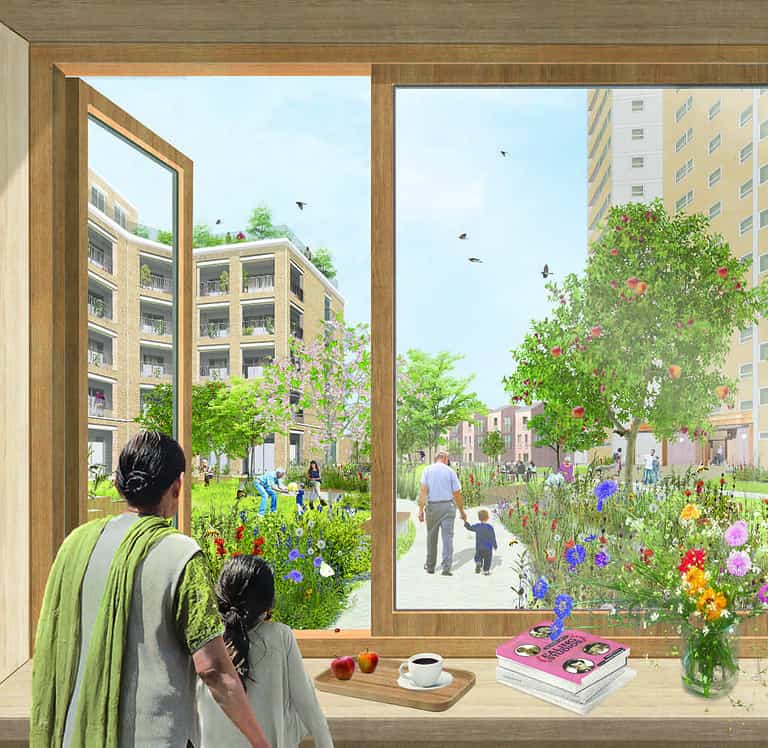Essex Close comprises 20 apartments within two new build, four-storey buildings set around communal gardens. The development will provide 50% affordable homes.
The XCO2 team completed a range of environmental analyses, including overheating, as well as energy, sustainability and MEP design consultancy at the pre-planning stages of the scheme, before being novated to the contractor, Engie, to complete the full M&E design after planning was granted in December 2019.
Passive design input was vital at an early stage, as the scheme takes a fabric-first approach to reducing energy consumption. Sustainable features within the design include: highly insulated and airtight building envelope; double or triple glazed windows; MVHR to all dwellings; communal CHP boiler; photovoltaics; green roofs; SUDS to reduce rainwater run-off; low energy light fittings and appliances; composting and recycling facilities; rainwater collection; and waste water heat recovery.
Due to the site’s location, directly above a London Underground tunnel and within close proximity to the railway, heavy engagement with TfL has been key throughout the design.


