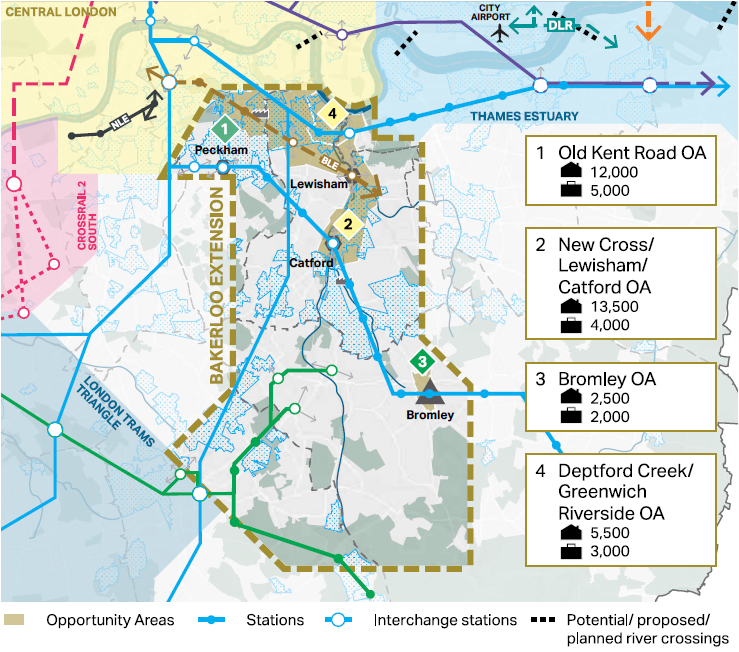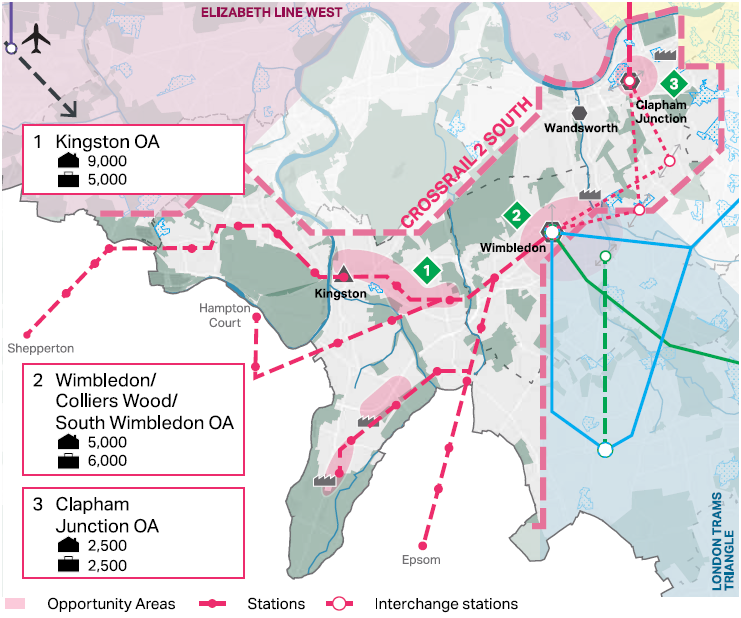The latest version of the London Plan, recently released for consultation, represents a major step forward for the capital and provides a textbook example for promoting sustainable, innovative design through a regulatory framework, which could apply to all UK cities. In this note we explore some of the key policies within the document and how these will impact on London’s built environment over than next twenty years. The new draft Plan contains ambitious targets for delivery of housing on small sites, reducing greenhouse gas emissions (including the calculation of operation and embodied carbon) and improving the capital’s air quality. A more rigorous methodology for analysing overheating risk is also supported, in addition to the circular economy, sustainable transport and green infrastructure.
‘This Plan is different to those that have gone before it. It is more ambitious and focused than any previous Plans.’
Recently released for public consultation, the new draft London Plan sets out a pioneering, progressive vision for the capital’s development over the next 20-25 years. In the current political climate, this latest version of London’s Spatial Development Strategy has arrived as a breath of fresh air, clearly laying out a framework for turning London into a world-leading green city.
Unsurprisingly, given Sadiq Khan’s election pledges, the new draft Plan includes a substantial focus on delivery of housing. Consequently, we can expect the Mayoralty and Greater London Authority to push the capital’s 33 local authorities to develop all available brownfield sites, in addition to surplus public-sector land and sites that are well-connected by existing or planned Tube and rail stations. This could have a significant impact on potential development sites located along the proposed routes of the Bakerloo Line extension and Crossrail 2. The new draft Plan does, however, acknowledge that vacant brownfield plots are in short supply and that there are inherent complexities in developing former industrial land.
Figure 1: Crossrail 2 South & Bakerloo Line Extension (above)
Running in parallel to this drive to deliver more housing is a firm stance on the continued protection of the Green Belt, Metropolitan Open Land and local green and open space. This apparently contradictory position creates a difficult tightrope for the Mayor. This is one of the few areas of weakness in the new draft Plan and unfortunately it is something that many of us working in the built environment have seen coming for some time. The Mayor’s solution appears to be the twin silver bullets of increased densification and development of small sites; with local authorities required to ‘pro-actively support well-designed new homes on small sites through both planning decisions and plan-making’ (Policy H2: Small sites). This poses some interesting questions regarding impacts on neighbouring properties and suggests that consideration of daylight, sunlight and microclimate is going to have even greater prominence.
This policy should, in theory, make it easier for projects of between one and 25 homes to achieve planning permission, particularly in the case of infill development on vacant land, sites located within PTALs 3-6 or within 800m of a Tube station, rail station or town centre, and planned redevelopment or upward extension of flats and non-residential buildings. In particular, the following boroughs, all of which are expected to deliver 900 or more new homes on small sites (below 09.25 hectares) each year, will see a marked increase in small-scale development: Barnet, Brent, Bromley, Croydon, Ealing, Enfield, Harrow, Havering, Newham and Redbridge.
Interestingly, this policy also states that boroughs should recognise that ‘local character evolves over time and will need to change’. This could be interpreted as a veiled dig at the conservative outer London boroughs who have traditionally used ‘preservation of character’ as justification for rejecting applications for development. This friction between the suburban boroughs and the GLA is also picked up in areas of the new draft Plan that discuss the potential for development and densification of outer London.
Aside from housing, many of the new draft Plan’s most ambitious policies relate to sustainability. As sustainability consultants we are pleased to see that the new draft Plan contains some truly world-leading policies around greenhouse gas emissions, embodied carbon, the circular economy, energy infrastructure, overheating, air quality, transport and green infrastructure.
Greenhouse Gas Emissions
From a sustainability perspective, Policy GG6 (Increasing efficiency and resilience) sets a positive direction for the new draft Plan in terms of ambitious new greenhouse gas emission targets. This policy references London’s ambitious target to become zero carbon by 2050 and the need to design buildings and infrastructure for a changing climate. To drive this change both residential and non-residential schemes will need to be net zero-carbon (via offset payments. At least 35% of this reduction must be made on site, with residential developments expected to achieve at least a 10% (and non-residential at last a 15%) reduction in emissions through energy efficiency measures alone. This extremely ambitious target will see a boost in passive design measures, such as improved building fabric performance, judicious application of glazing and greater focus on detailing and thermal bridges.
In a major departure from the previous London Plan, calculations will be required to include both regulated and unregulated emissions at each stage of the energy hierarchy. Furthermore, major developments will have to submit details of the method by with energy performance and carbon dioxide emissions will be monitored post-construction for at least the first five years of building operation. This should, in theory, provide a means for addressing the performance gap and also provides a hint that the GLA may be intending to take a more active role in monitoring the performance of buildings, to ensure promises made at planning are actually delivered.
Meeting these targets will require joined-up thinking from all members of the design team and in particular early stage, coordinated input from architects, MEP engineers and sustainability consultants. Although they will require a greater amount of modelling and design work pre-planning, they should result in better performing buildings and significantly reduced emissions.
Energy Infrastructure
In addition to upgrades to the lean and green stages of the energy hierarchy the clean stage has also been enhanced. Most notably, all major developments within Heat Network Priority Areas will need to utilise a communal heating system. This could be the final nail in the coffin of the ‘individual gas boiler’ approach to heating and hot water in small-medium sized residential developments.
For the first time in UK policy this policy (SE3: Energy infrastructure) recommends fuel cell technology, as step on the heating hierarchy, for selecting communal heating systems. This recognises how far this technology has come and how close it is to roll out on a viable commercial model. Where developments are utilising CHP this policy also requires them to demonstrate that ‘the emissions relating to energy generation will be equivalent or lower than those of an ultra-low NOX gas boiler’.
Materials, Waste & Embodied Carbon
One of the new draft Plan’s most progressive and heartening policies is the requirement for Energy Strategies to include proposals to minimise the embodied carbon in construction. This should hopefully result in more sustainable material choices at design stage and could lead to straw, bamboo, clay and recycled materials alongside the more widely recognised cross-laminated timber becoming more commonplace in the capital.
This section also links with Policy SI7: Reducing waste and supporting the circular economy, whereby materials are retained in use at their highest value for as long as possible. All referable applications will be required to submit at Circular Economy Statement, demonstrating:
- How all materials arising from demolition and remediation works will be re-used and/or recycled
- How the proposal’s design and construction will enable building materials, components and products to be disassembled and re-used at the end of their useful life
- Opportunities for managing as much waste as possible on site
- Adequate and easily accessible storage space to support recycling and re-use
- How much waste the proposal is expected
Overheating
Put simply, the new draft London Plan could finally herald the end of floor to ceiling glazing. A design feature that has become a bone of contention for those involved in overheating analysis, floor to ceiling glazing could become obsolete as all major developments will be required to comply with CIBSE TM59[1] and TM52[2] (and to utilise TM49[3] guidance and datasets).
This will hopefully encourage architects to utilise more innovative methods to bringing daylight into new homes, such as increased use of roof-lights and lanterns, lateral glazing and smaller picture windows. Interestingly these are all features that tie in well with small-scale infill developments, or developments located on more constrained sites.
Air Quality
The new draft Plan deals with this critical area by requiring all proposals to utilise ‘design solutions to prevent or minimise increased exposure to existing air pollution and make provision to address local problems with air quality.’ In practice this will mean that a preliminary Air Quality Assessment (AQA) will need to be carried out for all major developments prior to any design work taking place, with a full AQA submitted in support of the planning application. This could lead to an increased use of technologies that actively clean the air around developments, in addition to sensors and other design features that facilitate a dynamic response during operation ensure exposure to poor air quality is minimised. Developers should expect this area to be interrogated more thoroughly at the planning stage and any schemes that increase the ‘street canyon’ effect or prevent the dispersion of pollutants to be rejected by councils.
Sustainable Transport & Green Infrastructure
Under the new draft plan sustainable transport solutions and car-free developments will be encouraged, with the 32 boroughs and the City of London expected to make further improvements to cycling, walking and public transport infrastructure. The new draft Plan sets a strategic target of 80% of all journeys within the capital to be made using sustainable travel.
This ties in with two other key areas: green infrastructure (improving London’s streetscape and access to green spaces) and the health and wellbeing of the capital’s residents. Policy GC3 (Creating a healthy city) recommends that local authorities utilise a mechanism such as a Health Impact Assessment to ‘assess the potential impacts of development proposals on the health and wellbeing of communities’. Development proposals will be expected to demonstrate that they have considered Londoner’s health and wellbeing by meeting the ten indicators listed in the Mayor’s Healthy Streets Approach.
Features such as living walls, rain gardens and urban swales, all of which service multiple functions (reducing surface water run-off, enhancing the streetscape and improving air quality) could well become more commonplace across London. These pieces of green infrastructure will also contribute towards the new draft Plan’s target to make at least 50 per cent green by 2050.
In Summary…
The new draft London Plan is in many ways a remarkable step forwards in planning policy. This critical document, which provides a framework and direction for the development of London contains numerous ambitious targets that will drive the construction industry forwards and, if implemented, make the capital a world-leading hub for green design and innovation.



