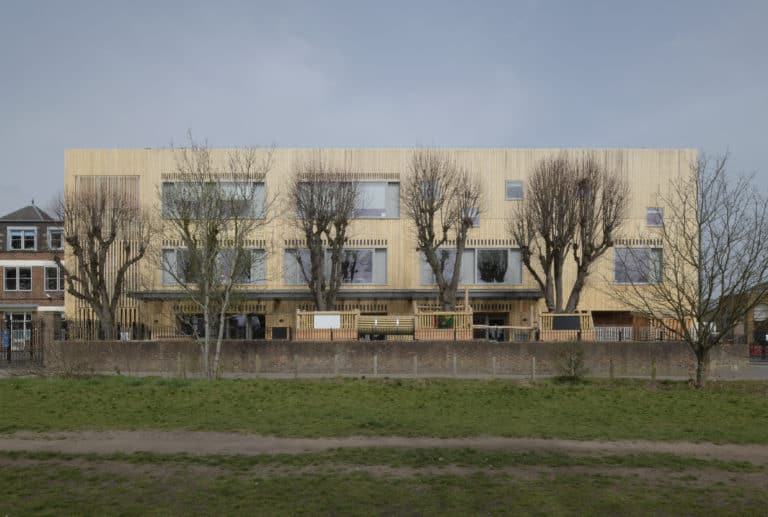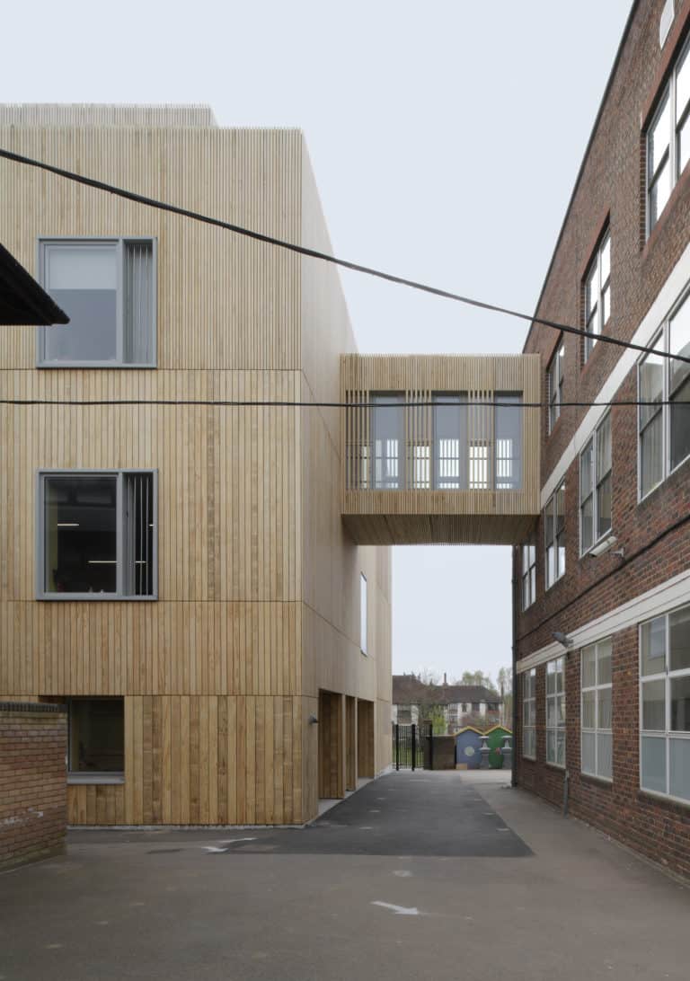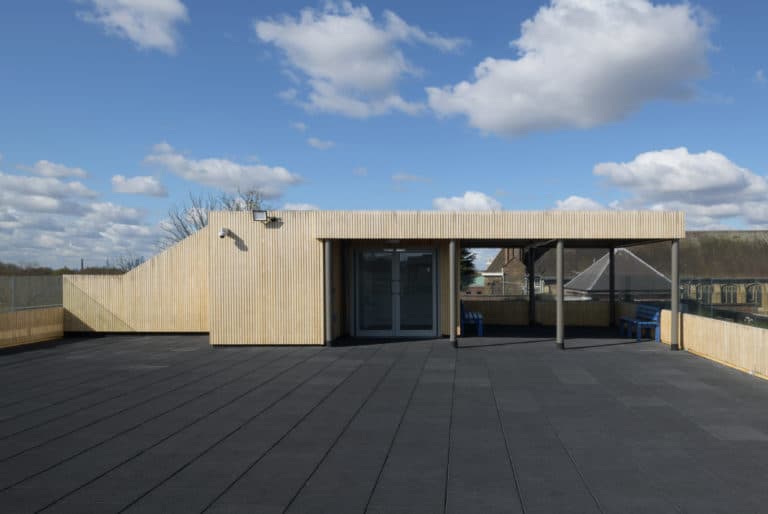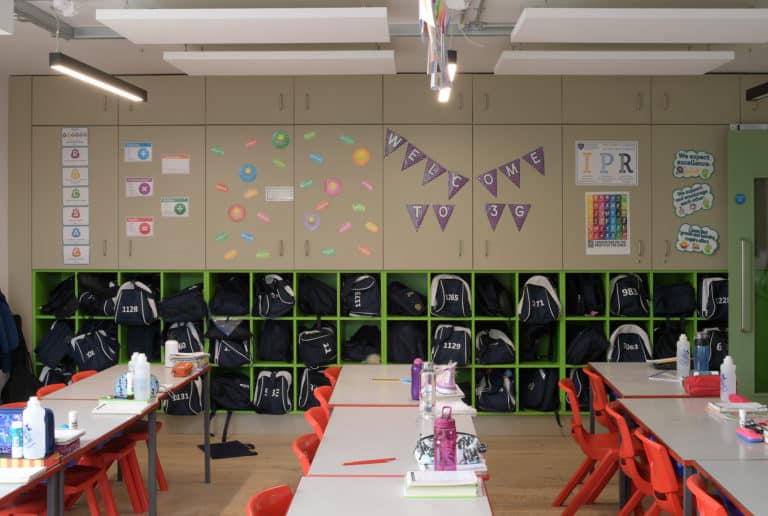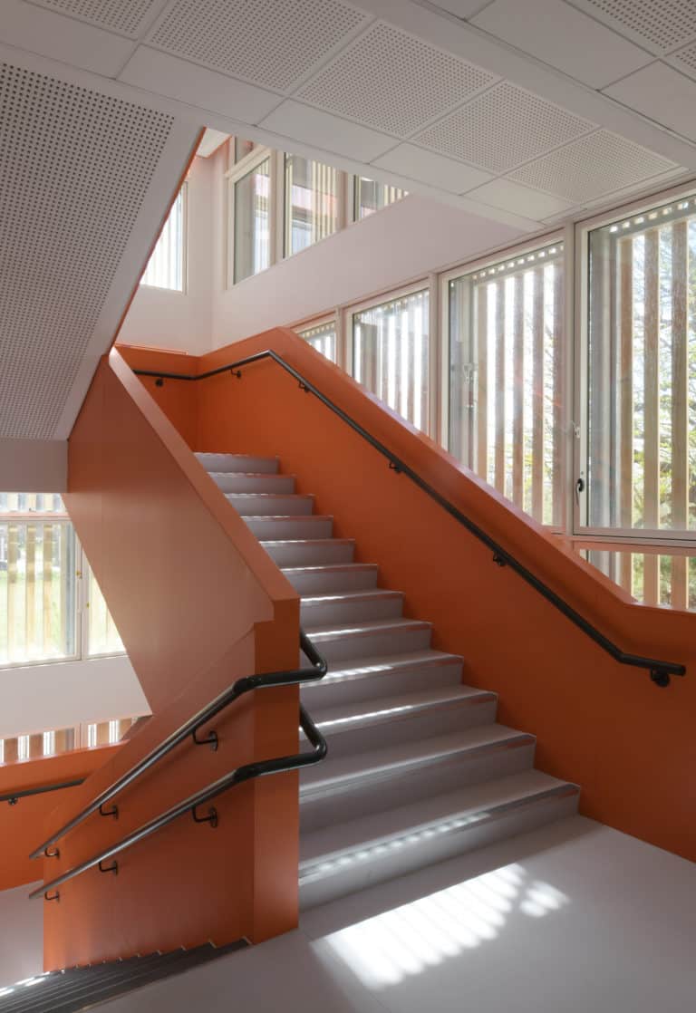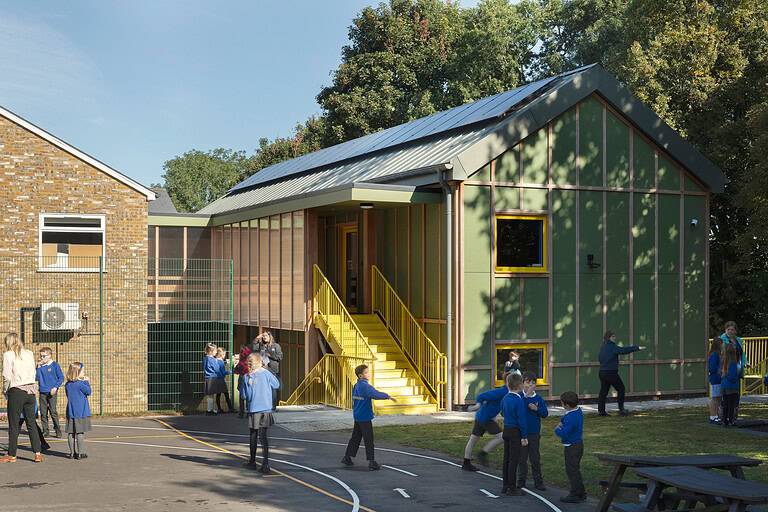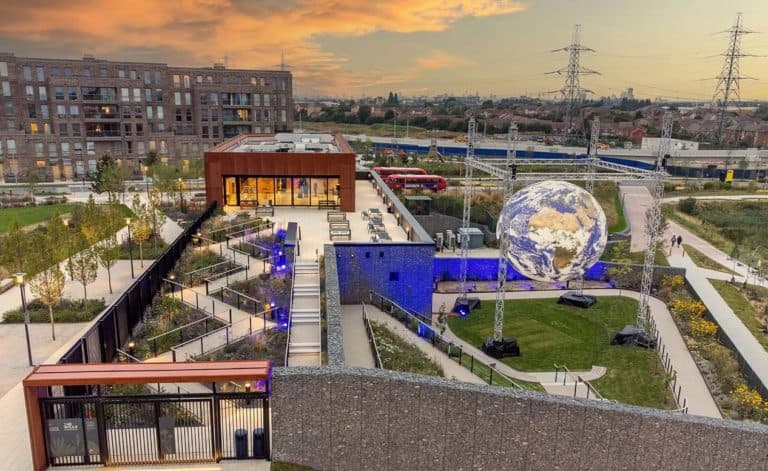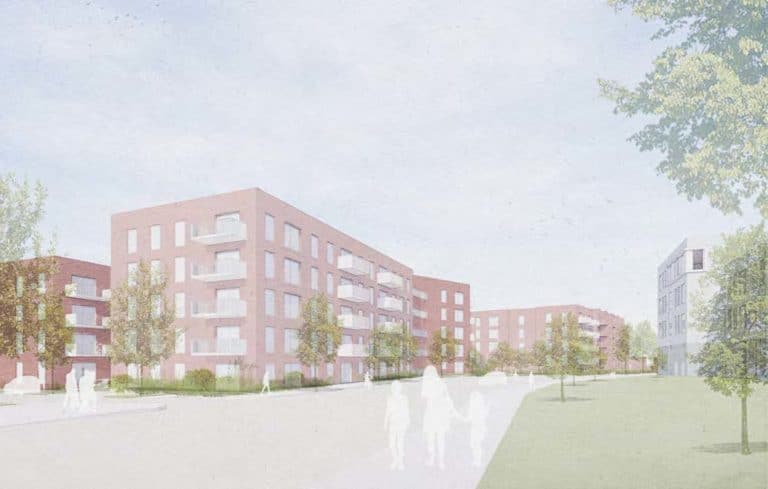Forest School Primary, located to the south of Epping Forest in Snaresbrook, East London, wished to increase teaching space to the 2-storey Preparatory School building and create a rooftop playground. XCO2 were appointed to carry out full M&E design, including thermal comfort, ventilation assessment and daylight modelling.
As a design team, we developed a scheme where an exoskeleton would support the new floors and playground. Our complex enabling works design ensured the school operated as normal during construction above. Upon decanting upstairs, full refurbishment progressed beneath.
A hybrid ventilation strategy, manufactured by Monodraught, was incorporated in all classrooms with the exception of the Science Room. Solar control glazing to south facing classrooms was also installed to provide fully openable opaque ventilation panels in each classroom for purge summer ventilation.
The design strategy for the refurbishment of the school allowed for compliance with the ventilation, thermal comfort and overheating criteria set out in the industry guidance for new built schools, committing to environmental performance and sustainability.


