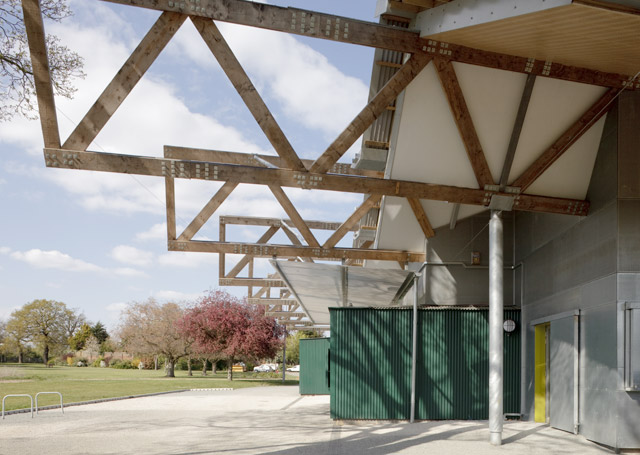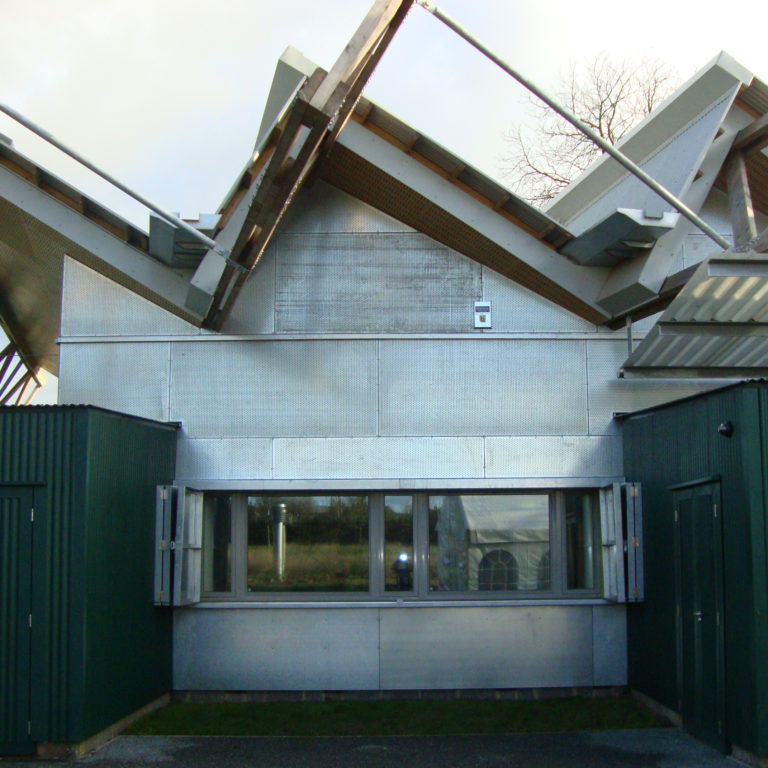XCO2 completed the M&E design for this community centre and cafe in Raypark, Redbridge. The building is an eye catching timber framed structure with a saw tooth roof. North facing roof lights on the roof allow diffused daylight into the building, whilst the southern pitches are used for solar thermal energy generation
XCO2 provided environmental design guidance which helped influence the buildings design to address the specific site conditions and make best use of passive solar and the prevailing wind. The building fabric went significantly beyond the Part L building regulations and also focused on increasing air tightness levels.
The building is partly ventilated through an earth tube, where by air is drawn through a thermal labyrinth in order to provide an element of passive heating or cooling dependent on the season. The air is extracted at high level through the rooflights, operated by mechanical actuators.
The M&E design for the building also included a biomass boiler and underfloor heating systems which significantly reduces the CO2 emissions of the building.



