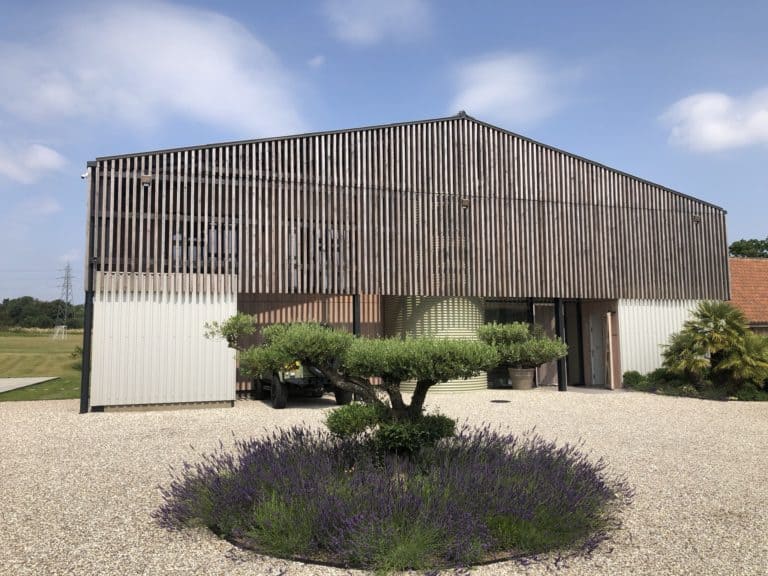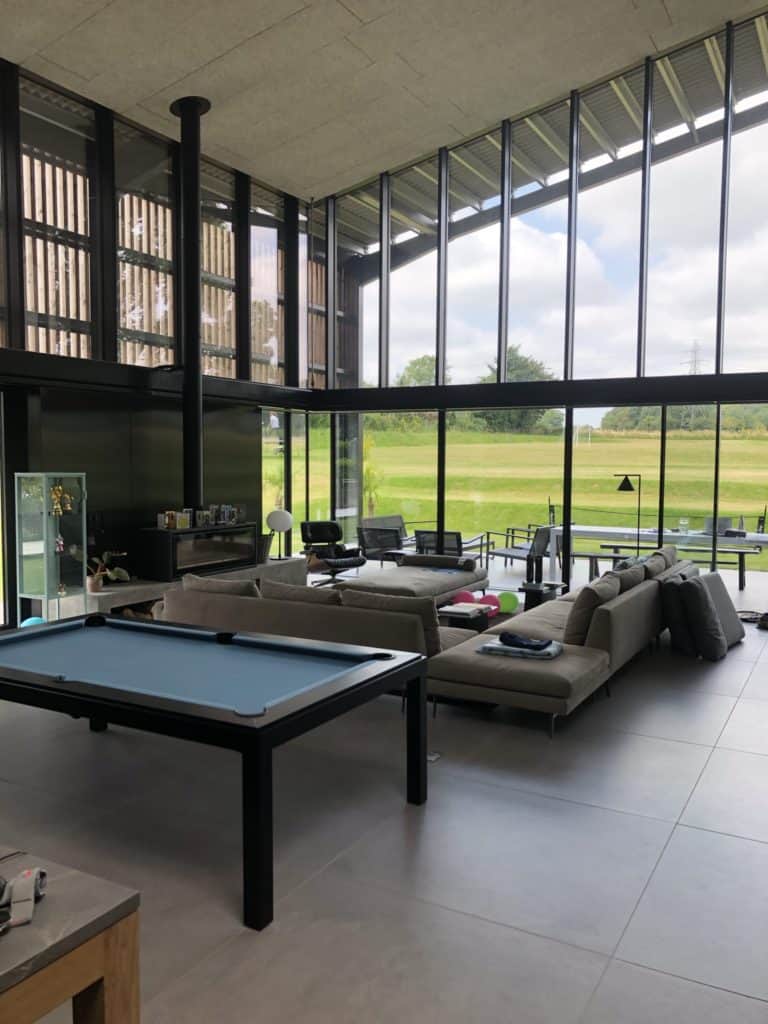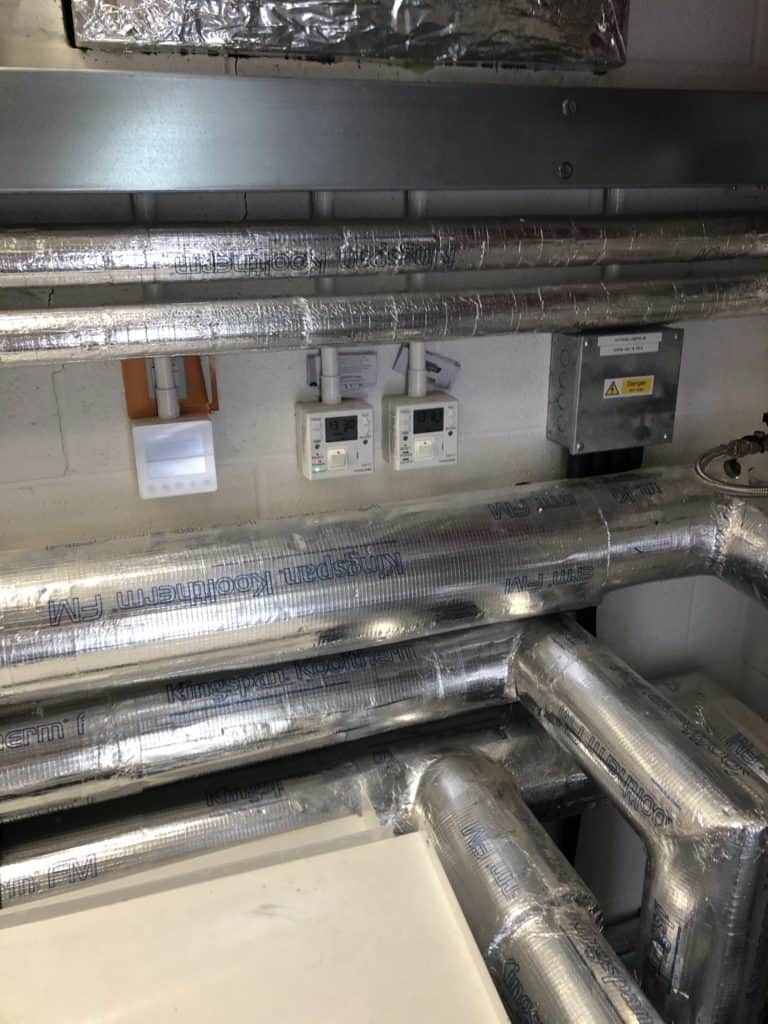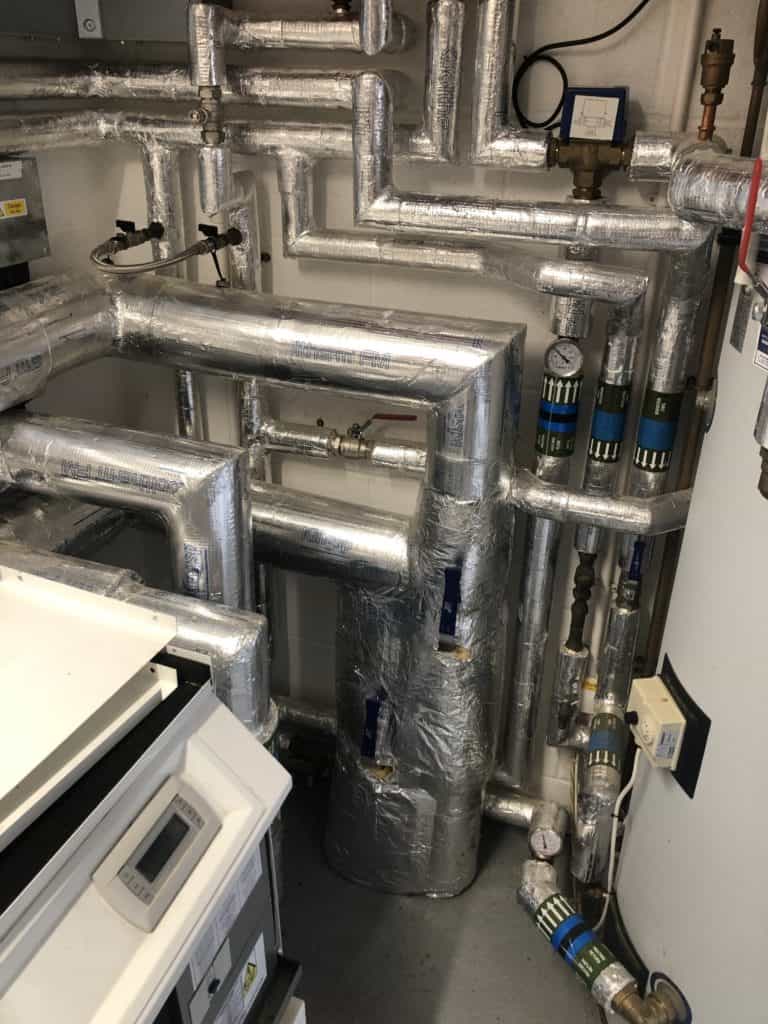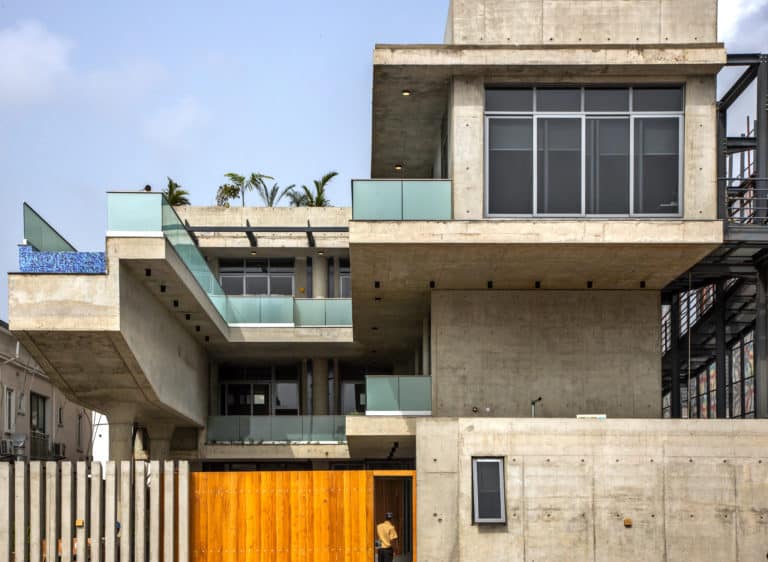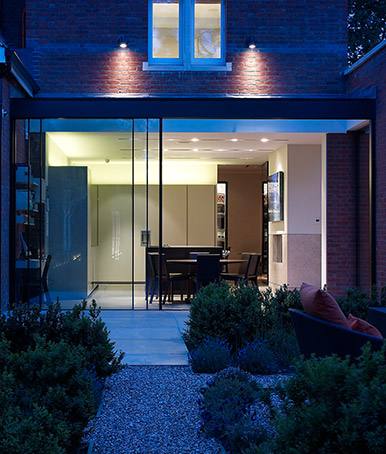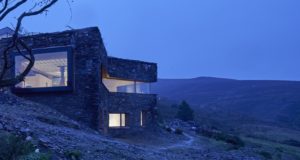A new four-bedroom private home set inside an existing 455sqm barn in rural Norfolk featuring a 15m indoor swimming pool, plywood living spaces, and a stairwell built within a silo-like corrugated steel drum. XCO2 completed the building services design for the scheme and undertook a range of analyses to develop the environmental design strategies of the house.
Environmental modelling included analysing thermal bridging, insulation, glazing u-values, solar control glazing, solar shading and natural ventilation. Passive design solutions and recommendations were developed for each area.
A ground source heat pump system with horizontal slinky heat exchanger provides the heating and hot water requirements for the development, with two heat pumps installed, one for the heating and hot water to the house and one for the swimming pool. Space heating is achieved by a combination of LTHW underfloor heating, radiators, and a wood stove. The ventilation strategy consists of MEVs in the wet areas, MVHR for the swimming pool, and mechanical ventilation to the TV room, plantroom, as well as make-up air for the kitchen extract hood.


