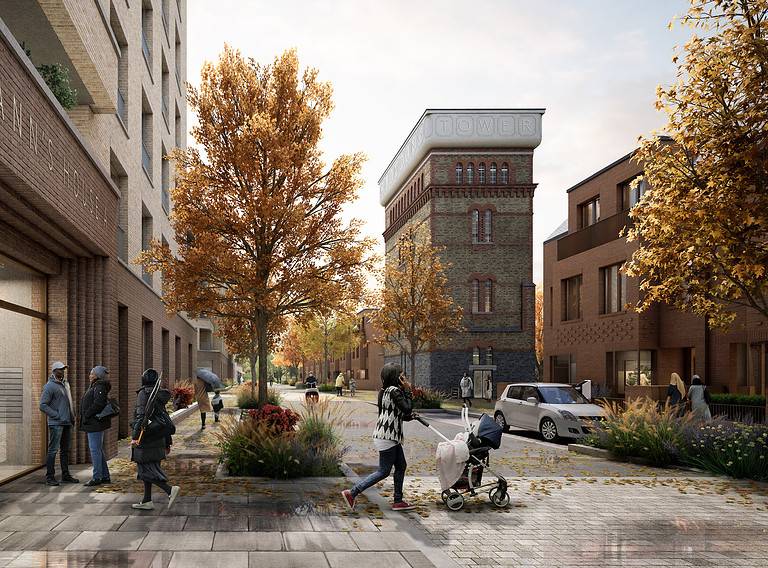St Ann’s Hospital is a large scale residential-led, mixed-use development located within the London Borough of Haringey, circa 7ha. The masterplan comprises the redevelopment of two thirds of the former St Ann’s Hospital site and is located in a predominately residential area of two-storey terrace housing. To the west is Warwick Gardens, a street with predominately 2-3 storey terrace housing. In the southwest corner is a five-storey Homes for Haringey flatted block. There are a number of existing hospital buildings on the site, as well as an operational car park and a public garden named the ‘Peace Garden’.
The proposed development comprises around 900 new homes (228 dwellings Phase 1a, 199 homes Phase 1b, 230 homes Phase 2, 242 homes Phase 3 and 5000m2 of mixed-use commercial space. 60% of the new homes will be affordable.
XCO2 are providing M&E and Environmental Planning reports to support the development the scheme. A BREEAM Pre-Assessment has been carried out and reviewed with the team, targeting a score of 73.04% over the minimum 70% required to achieve a rating of ‘Excellent’.


