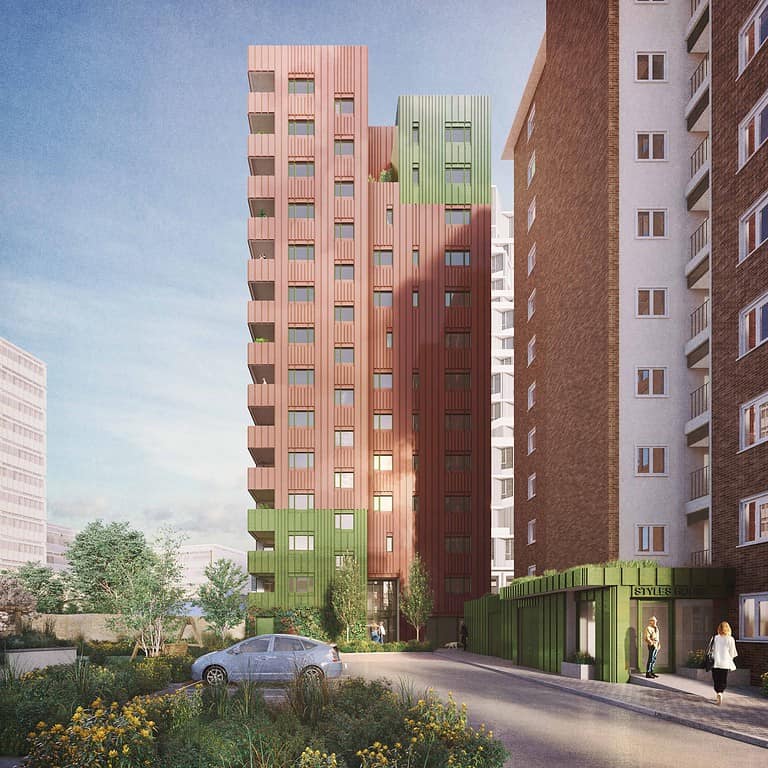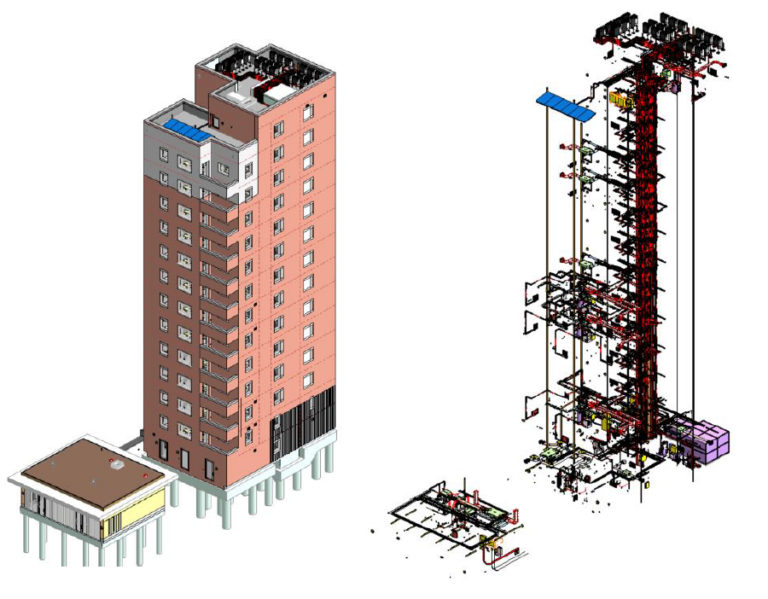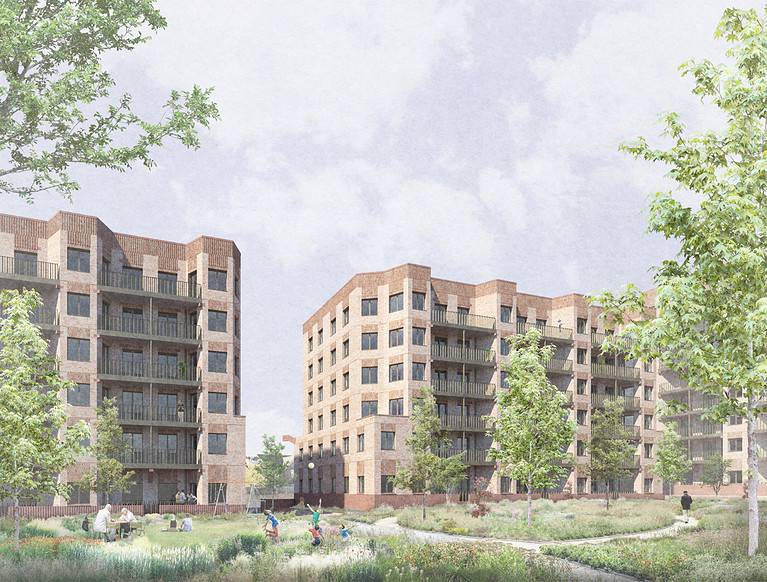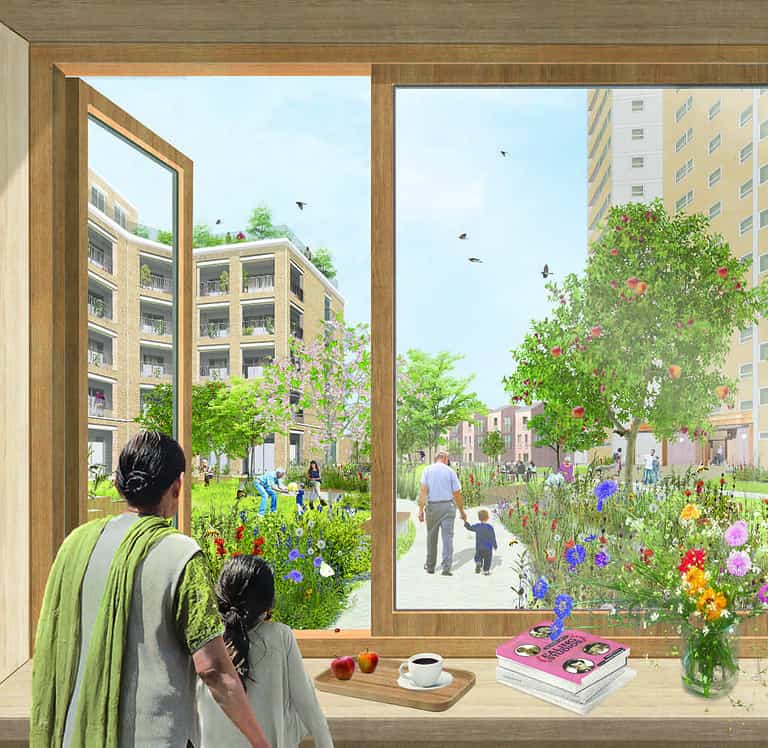XCO2 worked with Igloo Regeneration and Bell Phillips Architects to design 25 new affordable homes, across 14 storeys, on a tight urban plot on the Styles House Estate for Southwark Council. A new TMO hall will also be nestled within newly landscaped gardens. XCO2 provided M&E design and environmental consultancy from RIBA Stage 1 and we are currently completing RIBA Stage 4 M&E design ahead of tender.
Through whole life carbon modelling, XCO2 supported the project team’s decision to proceed with a light touch refurbishment of the existing tower block alongside a new build infill block. Compared to demolition and new build, this option resulted in similar levels of affordable housing with significant benefits in terms of whole life carbon and avoiding the need to decant existing residents.
XCO2 undertook energy modelling and whole life carbon quantifications to guide the team towards sustainable design solutions, which included: fabric improvement measures that met Passivhaus and LETI targets including triple glazing and non-combustible highly insulated walls, roof and floors, simplified façade design to reduce thermal bridges, mechanical ventilation with heat recovery and low energy lighting.
To minimise the embodied energy of the building, a hybrid structure of steel frame with CLT floors has been developed. Through a highly insulated and airtight envelope with the use of PVs and air-source heat pumps the building will see a 48.3% improvement on Part L.






