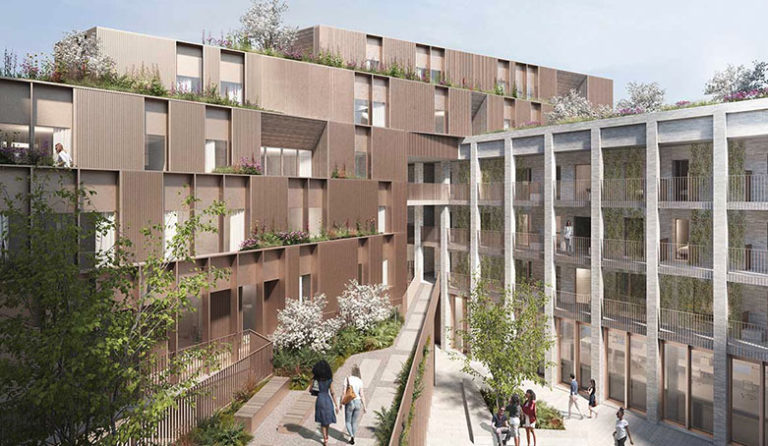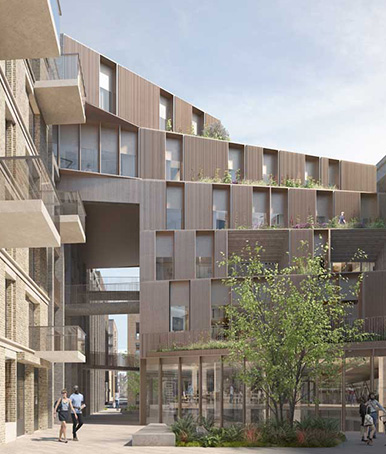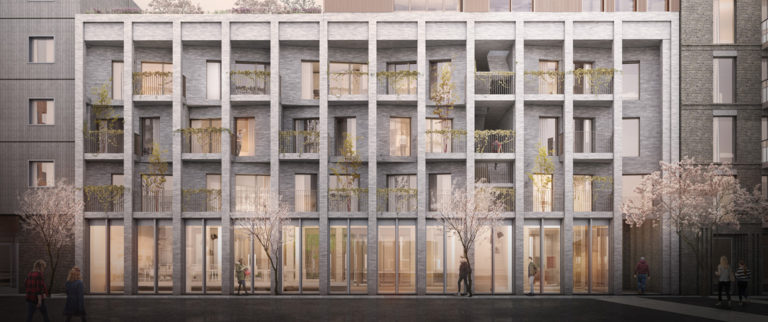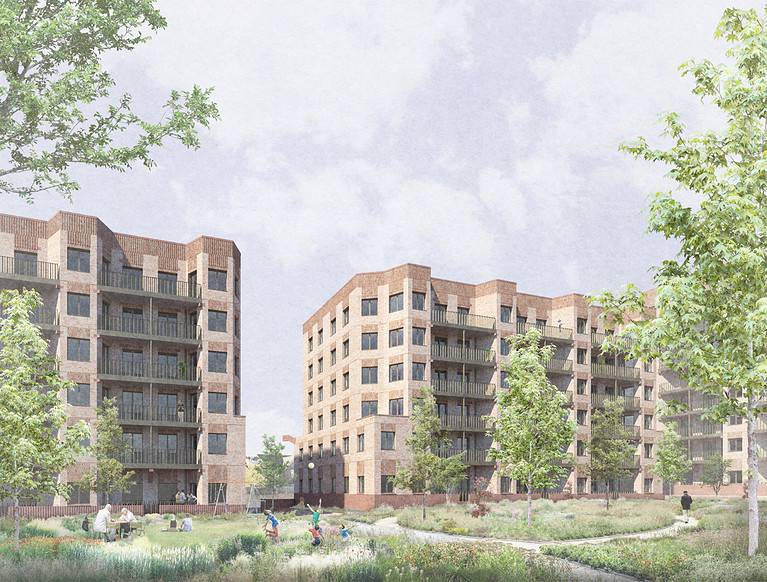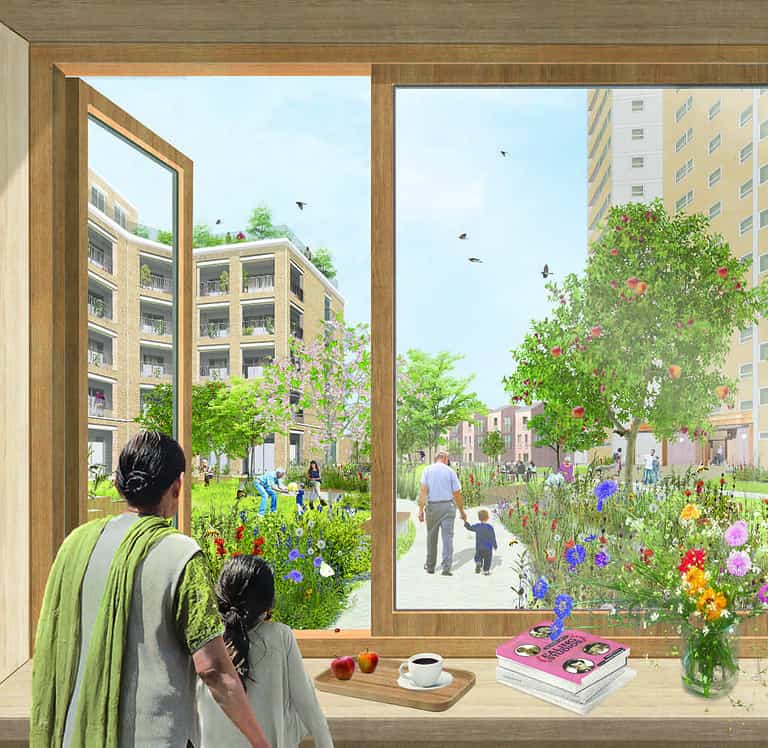A new, mixed-use development in a predominantly industrial area, forming part of the ‘Fish Island Area Action Plan.’ The scheme comprises commercial space at ground floor and three to five-storeys of residential above. In total, the development provides 52 new homes over 5,500sqm.
XCO2 are the environmental consultants for the development. Given the complexities of over shading from the walkways and basement the greatest challenge was providing daylight access to both the residential and commercial aspects; therefore, XCO2 provided multiple workshops throughout the design to deliver a scheme that balanced extensive amenity with maximum internal daylight.


